6 Convention Center Updates and Expansions to Watch in 2020
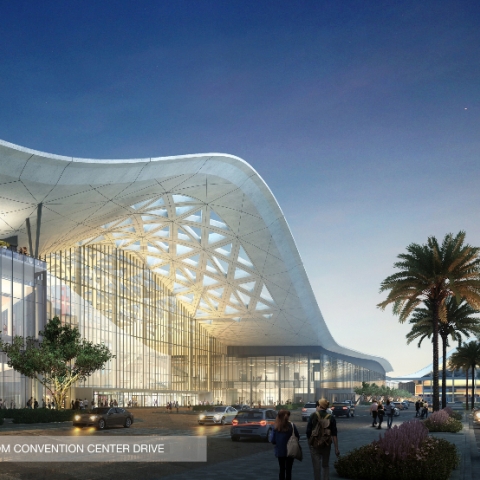
Upping their games to attract more meeting and convention business in an ever-more-competitive market, major U.S. convention centers are busy with renovation and expansion projects. Here’s what to watch for.
Las Vegas Convention Center District Taking Shape
The 1.4 million-square-foot, $1.5 billion Las Vegas Convention Center District expansion and remodeling project is moving along on schedule. Last fall, the convention center announced it had completed more than 60 percent of the project’s Phase Two expansion, which broke ground in January 2017 and began construction in fall of 2018.
Phase One of the project, which included the Diamond Lot, the LVCCD’s new 26-acre parking and outdoor exhibition space, was completed in January 2017.
Expected to be completed in December 2020, the facility’s latest expansion includes a new 600,000-sq.-ft. West Hall that will be the largest column-free exhibit space in North America, according to the Las Vegas Convention and Visitors Authority.
Meanwhile, Phase Three, the complete renovation of the existing 3.2 million-sq. ft. convention center, will begin in summer 2021 and is expected to be completed by 2024.
The multi-year project’s phased approach was established to ensure that no business would be displaced during the construction and renovation of the 60-year-old facility, according to LVCVA officials.
Javits Center Expansion to Be Nearly Complete Next March
The $1.5 billion expansion of New York City’s Javits Center is expected to be substantially complete by March 2021 and is moving toward an on-time, on-budget completion. The project’s steel and concrete superstructure is fully installed, and all concrete and steelwork is expected to be finished by March 2020, according to Javits officials.
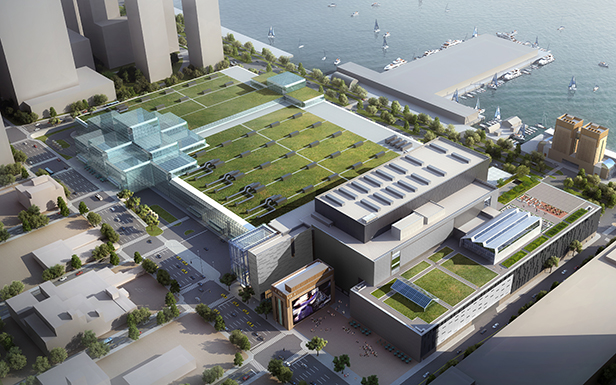 Started in March 2017, the massive project will add 1.2 million square feet of event-related space to the Manhattan-based facility, including:
Started in March 2017, the massive project will add 1.2 million square feet of event-related space to the Manhattan-based facility, including:
- 93,000 sq. ft. of new exhibit space that will create 500,000 sq. ft. of contiguous exhibit space on one level
- 107,000 sq. ft. of new meeting room space, including 53,000-sq.-ft. of special event space
- 113,000 sq. ft. of pre-function space
- A new glass-enclosed rooftop pavilion and terrace able to accommodate 1,500 guests
- A 1-acre rooftop farm designed to grow up to 40,000 pounds of produce annually
In addition, all of the new exhibit and meeting spaces will boast the latest technology in lighting fixtures, heating and cooling systems, and wireless connectivity, according to Javits officials.
The project will also provide the facility with more back-of-house areas, including 27 new loading docks and a 480,000-sq.-ft., four-level truck marshaling facility designed to accelerate event operations and reduce traffic congestion.
Upon completion, the project is expected to be certified LEED Silver by the U.S Green Building Council.
Charlotte Convention Center Expansion Breaks Ground
The $126 million expansion of the Charlotte Convention Center is underway. In December 2019, the City of Charlotte, the Charlotte Regional Visitors Authority, hospitality leaders and members of the community officially kicked off the project with a groundbreaking ceremony.
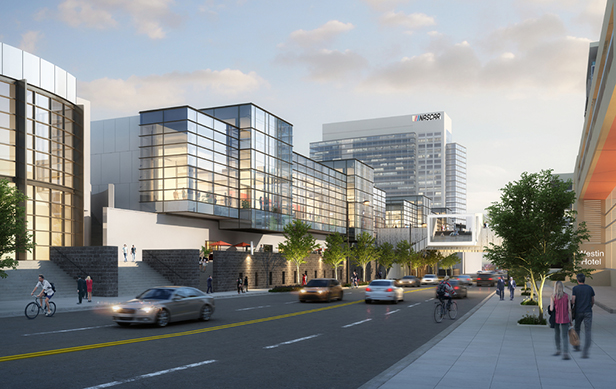
Upon completion in late summer 2021, the expansion will grow the 550,000-sq.-ft. facility’s existing meeting level by 50,000 square feet and will include:
- 26,000 square feet of breakout space comprising 15 meeting rooms ranging from 940 to 2,600 sq. ft.
- 24,000 sq. ft. of pre-function space
- The ability to configure the 35,000-sq.-ft. Richardson Ballroom into four meeting rooms of 7,700 sq. ft. each
- An over-street pedestrian bridge linking the new wing of the convention center to the 700-room Westin Charlotte hotel and a LYNX Blue Line light rail stop, providing connectivity to more than 200 restaurants, 5,600 hotel rooms and retail and nightlife options
The supplementary meeting room space will allow the center to house 55 individual breakout sessions at one time, with capacities ranging from 50 to 600 people theater-style per breakout, and the flexibility to create a 10,000 sq. ft. space.
Opened in 1995, the Charlotte Convention Center currently has a 280,000-sq.-ft. exhibit hall and 126,500 sq. ft. of meeting and ballroom space, including the Richardson Ballroom and the 40,000 sq. ft. Crown Ballroom.
$550 Million Convention Center Hotel Approved for Arlington
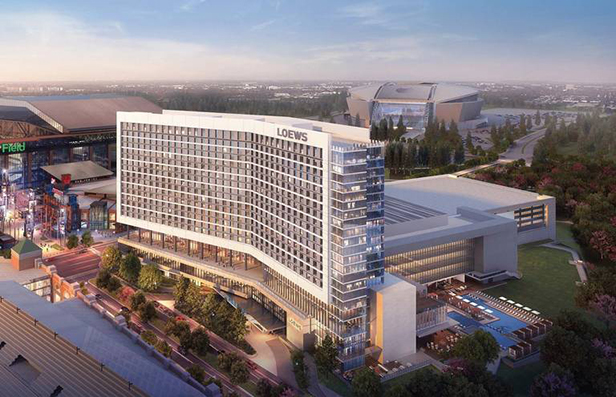
The city of Arlington, Texas, will soon be getting a new hotel and convention center. Approved by the Arlington City Council last December, the $550 million project will include a new 888-room Loews Arlington, a publicly owned convention center and a 1,500-vehicle parking facility.
Developed in a public-private partnership with Loews, the Texas Rangers, Cordish Cos., the City of Arlington and Tarrant County, the project will feature 150,000 square feet of convention space, 66,000 square feet of outdoor space and a future expo hall that will connect via a skybridge to the new 300 room Live! by Loews Hotel and its convention space.
Construction is expected to begin in early 2020 and be completed in 2023.
Memphis Convention Center Getting a Facelift
The City of Memphis is reimagining and reconfiguring the Memphis Cook Convention Center with a $200 million renovation that includes enhancements to the building’s interior and exterior. Started in December 2018 and slated to be complete by fall 2020, the three-level Renasant Convention Center’s refreshed spaces will include:
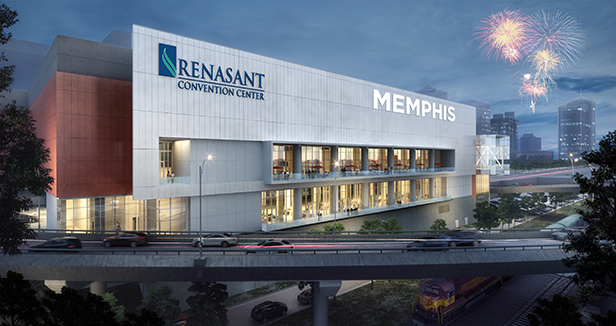
- 300,000 sq. ft. of meeting, exhibit and pre-function space
- 118,000 sq. ft. column-free exhibit hall
- 28,000 sq. ft. Grand Ballroom
- 46 flexible meeting rooms totaling more than 90,000 sq. ft.
- 2,100-seat Cannon Center for the Performing Arts
- A new grand entrance and high-end finishes
- Connection to the existing 600-room Sheraton Memphis Downtown hotel
According to Memphis Travel officials, every square inch of the facility will be touched by this project, including meeting spaces embracing river and skyline views, new outdoor terraces, glass-enclosed concourses, pre-function space and 46 breakout meeting rooms.
New Oklahoma City Convention Center May Open Later This Year
Oklahoma City’s new MAPS 3 Convention Center is moving along toward a scheduled opening in late 2020 or early 2021. Begun in June 2018, the $288 million facility will include:
- A 200,000-sq.-ft. ground floor exhibit hall featuring three operable walls that can divide it into four flexible spaces
- Approximately 45,000 sq. ft. of flexible meeting spaces on all levels of the building, configurable into 27 individual meeting spaces.
- A 30,000-square-foot fourth level ballroom, complemented by 10,000 sq. ft. of pre-function space and a 4,000-sq.-ft. balcony.
- Informal meeting spaces, a kitchen, a potential café space, an expansive loading dock and administrative offices are also planned
- Interactive wayfinding stations inside and outside of the facility
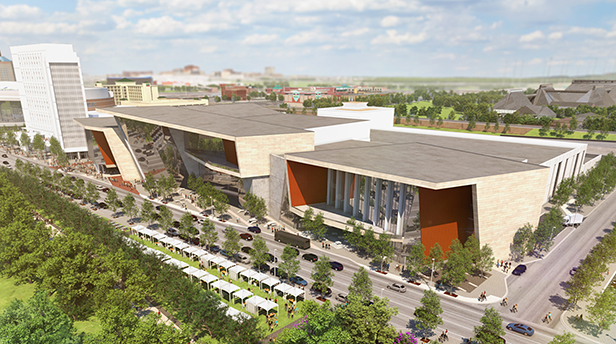
According to Visit OKC officials, the facility’s angular façade will feature towering glass walls to make maximum use of natural light, outdoor landscaping using native plants and trees with a focus on sustainability, comfort and beauty, as well as a central plaza and other outdoor spaces.
Directly adjacent to the new convention center will be a new 605-room Omni Convention Center headquarter hotel, set to open in 2021.
Don't miss any event-related news: sign up for our weekly e-Newsletter HERE and engage with us on Twitter, Facebook and LinkedIn!
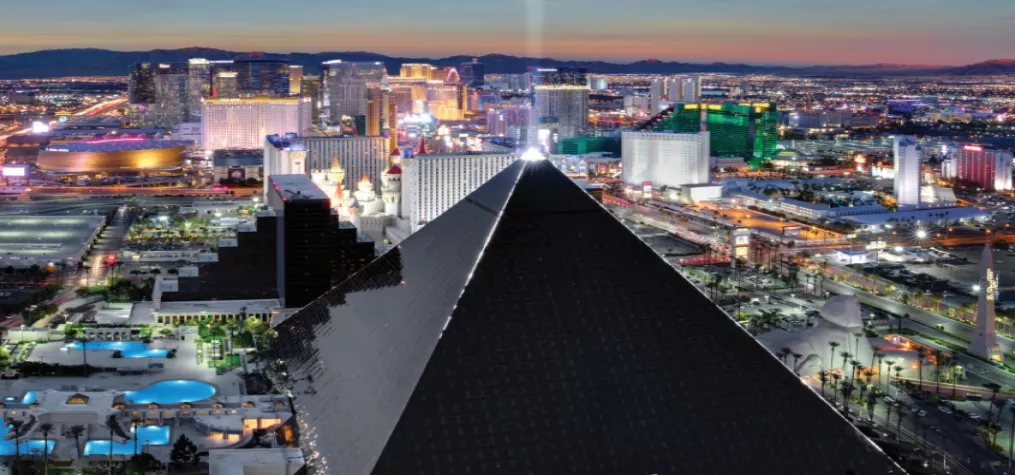

Add new comment