Venue Briefing: Kentucky Expo Center Expands, Detroit Welcomes High-End Event Venue

A historic convention center in Louisville is getting a facelift while a new premium event facility recently opened its doors in downtown Detroit.
Kentucky Expo Center Kicks Off Multimillion-Dollar Expansion and Renovation
Demolition is underway at the Kentucky Exposition Center (KEC) in Louisville, Ky. as the facility kicks off its $393 million expansion and renovation project that is expected to position it as the fifth-largest convention center in the nation, according to officials from Kentucky Venues, operators of the KEC and Kentucky International Convention Center.
On April 8, crews began demolishing parts of the existing facility, including part of the Pavilion and Newmarket Hall, the latter of which has served as a hub for livestock auctions, horse sales, educational lectures, and myriad gatherings since 1968.
The cleared space will pave the way for Phase I of the project: a new interconnected 350,000-square-foot multi-purpose building designed to expand and redefine event capabilities at the facility.
“The Kentucky Exposition Center is a globally recognized events facility, home to a tremendous amount of history and now undergoing some long overdue enhancements,” said David S. Beck, Kentucky Venues president and CEO. “With the support of and direct appropriation by the Kentucky General Assembly, our expansion and renovation will mark the most significant change to our footprint since 1956, transforming it into a venue capable of hosting major events at a scale never seen before.”
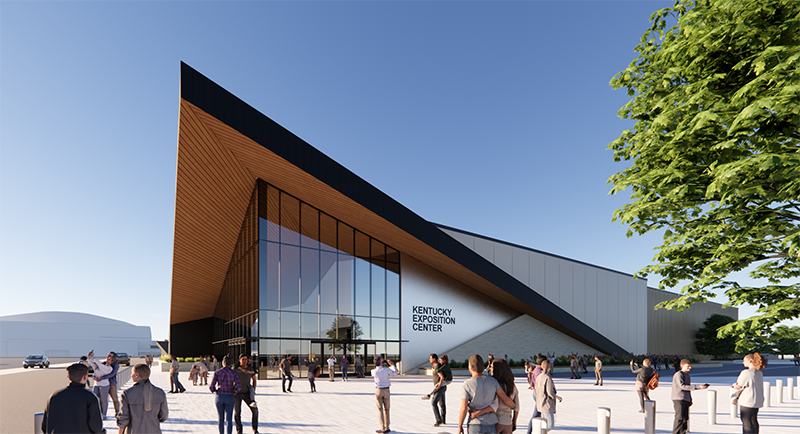
Divided into two phases, the project includes:
Phase 1: ($180 million; expected completion: 2027)
- A 350,000-sq.-ft. multi-purpose building just east of Broadbent Arena and north of the West Wing
- Will include the KEC’s largest Class A exhibit hall and adjacent meeting rooms and offices
Phase 2: ($213 million; expected completion: 2029)
- Redevelopment of the West Wing, West Hall, and Pavilion into a single, connected 249,000-sq.-ft. multi-purpose building with Class A exhibit space, large pre-function space, and new meeting rooms
- Enhancements to existing food and beverage operations, creating a total of 40,000 sq. ft. to serve and feed guests
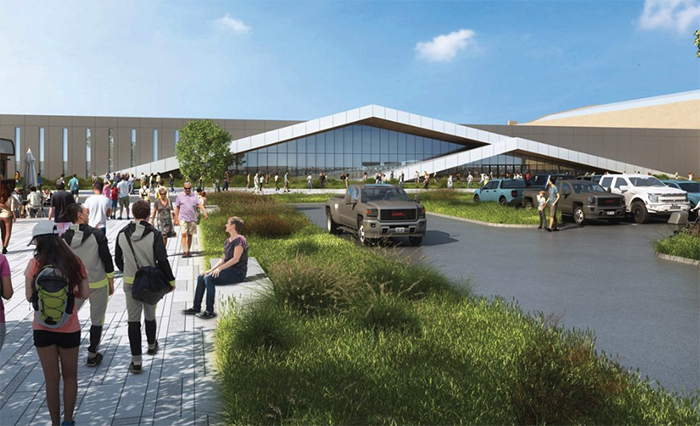
Throughout the renovation, the KEC will remain operational, ensuring that ongoing events and activities continue without interruption, according to Kentucky Venues officials.
“Through the generous support of the Kentucky General Assembly, we now have the opportunity to implement our collective vision of enhancing our facilities so we can continue doing what we do best, and that’s attracting, producing, hosting, and growing global events here in Louisville, Kentucky,” Beck said. “Our facility team is excited to break ground on this ambitious renovation with the support of the public and clients to bring people together and grow Kentucky’s economy to a new level of success in a much bigger way.”
New Meeting and Event Spaces Open in Downtown Detroit
Event organizers considering bringing their events to downtown Detroit have a new upscale venue to consider: The Department at Hudson’s, a multi-purpose event facility located in the newly developed Hudson’s Detroit complex, a mixed-use redevelopment and modern reimagining of the historic Hudson’s flagship store. Designed by the award-winning SHoP Architects, the venue’s name pays homage to the original J.L. Hudson’s department store that once stood on the site.
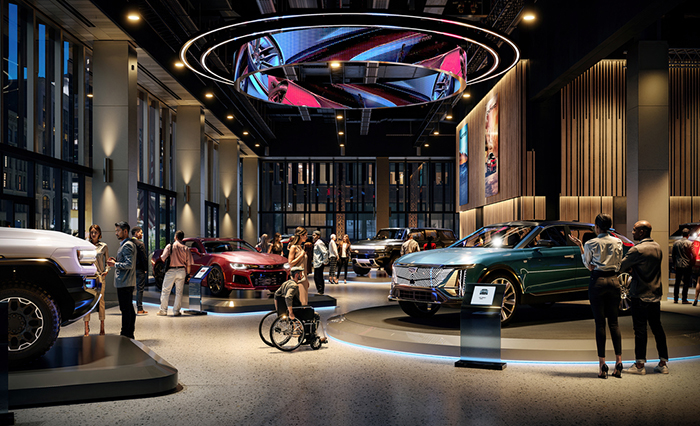
Offering more than 56,000 square feet of 15 fully customizable meeting and event spaces across three floors, The Department can accommodate up to 2,000 guests and offers premium amenities, features, and technology, along with dramatic city views.
A development of Detroit and Cleveland-based real estate developer Bedrock, the venue’s event spaces are being sold and marketed by Marriott International, while event caterer and production company Forte Belanger is managing the facility and serving as its exclusive food and beverage provider, with the support of event services provider ROCK Events. The venue will also offer a dedicated Forte Belanger event producer, onsite and day-of staffing, and all-in-one vendor sourcing and coordination, for groups requiring assistance.
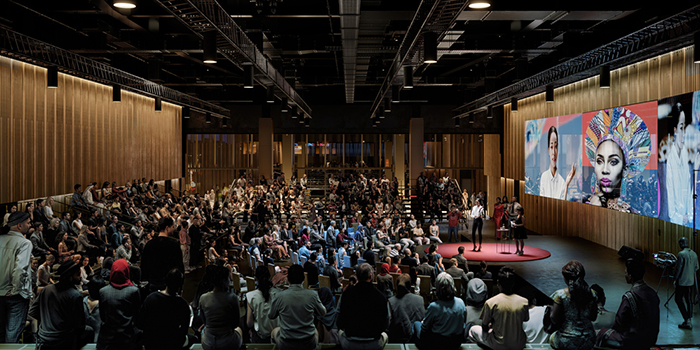
“We are excited to collaborate with Bedrock on this groundbreaking development, helping to bring unparalleled experiences to life for The Department’s guests,” said Julius Robinson, COO – U.S. West, Marriott International. “Our sales and marketing teams, along with Forte Belanger, are poised to provide exceptional, high-touch service, leveraging our global reach, deep expertise in the luxury and lifestyle space and commitment to outstanding customer service.”
Space Features
- Expansive, wrap-around terraces with heated flooring and beautiful uplighting that provide sweeping views of downtown
- Advanced soundproofing to eliminate ambient sound, and custom dividers between spaces, allowing for simultaneous events across the venue’s entire footprint
- A full suite of audio-visual offerings designed by “Theatre Projects,” a premier indoor production company, bringing concert-level sound quality, AV customization and the ability to stream events globally in real-time. Pre-function spaces offer nine-foot, 4k interactive screens.
- A retractable, custom-designed Jezet Seating system that automatically places and stores up to 336 leather seats to accommodate a variety of event styles and formats
- Convenient street level load-in access to accommodate large-scale deliveries that may be quickly transferred to catering facilities on both the second and third floors
- Onsite commercial catering kitchens providing for back-of-house, interruption-free delivery
Event Spaces
After entering the building’s first floor event lobby, which features a private entrance, reception area, and onsite security, elevators and escalators transport guests to the second floor, where more than 33,000 square feet can accommodate up to 2,000 guests.
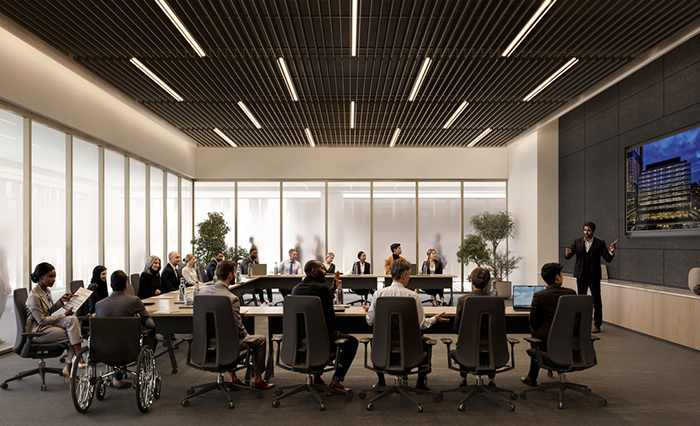
Ideally suited for corporate seminars, conventions, trade shows, festivals, galas, fundraisers, and private social events, the second floor features four flexible and customizable event halls, pre-function space with covered balconies, and advanced AV technology enhanced by intuitive touch-screen way finding and soundproofing. Each of the individual spaces, which offer floor-to-ceiling windows and flexible tribune seating, can be combined to host full-floor events.
Offering more than 19,000 square feet across nine rooms, breakout spaces, and an expansive pre-function area that wraps around the entire perimeter, the third-floor meeting spaces are equipped with state-of-the-art A/V technology and built-in serveries for food and beverage service.
Looking Ahead
The Department is adjacent to the forthcoming The Detroit EDITION, downtown Detroit’s first five-star hotel, and The Residences at The Detroit EDITION, featuring luxury condos with panoramic city views, both of which are expected to open in 2027. Upon completion later this year, Hudson’s Detroit’s additional amenities will include more than 1.5 million square feet of office, retail, dining, and entertainment spaces.
Lead image: Expo space at The Department. Courtesy Hudson's Detroit
Have some venue news to share? Reach out to lisa.savas@informa.com and danica.tormohlen@informa.com.
Don’t miss any event-related news: Sign up for our weekly e-newsletter HERE, listen to our latest podcast HERE and engage with us on LinkedIn!
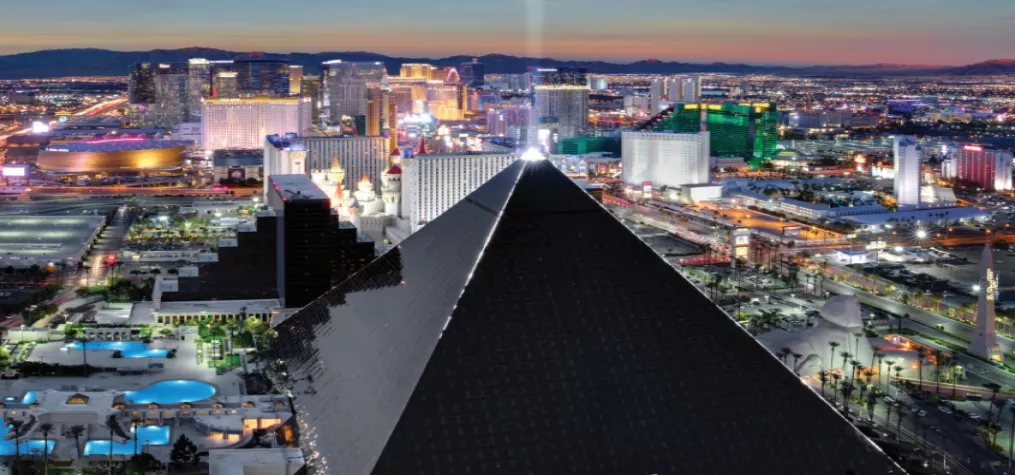

Add new comment